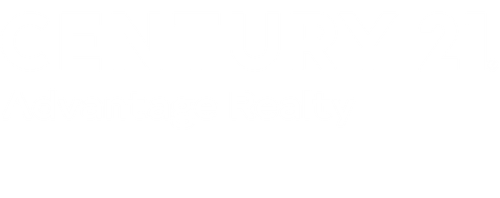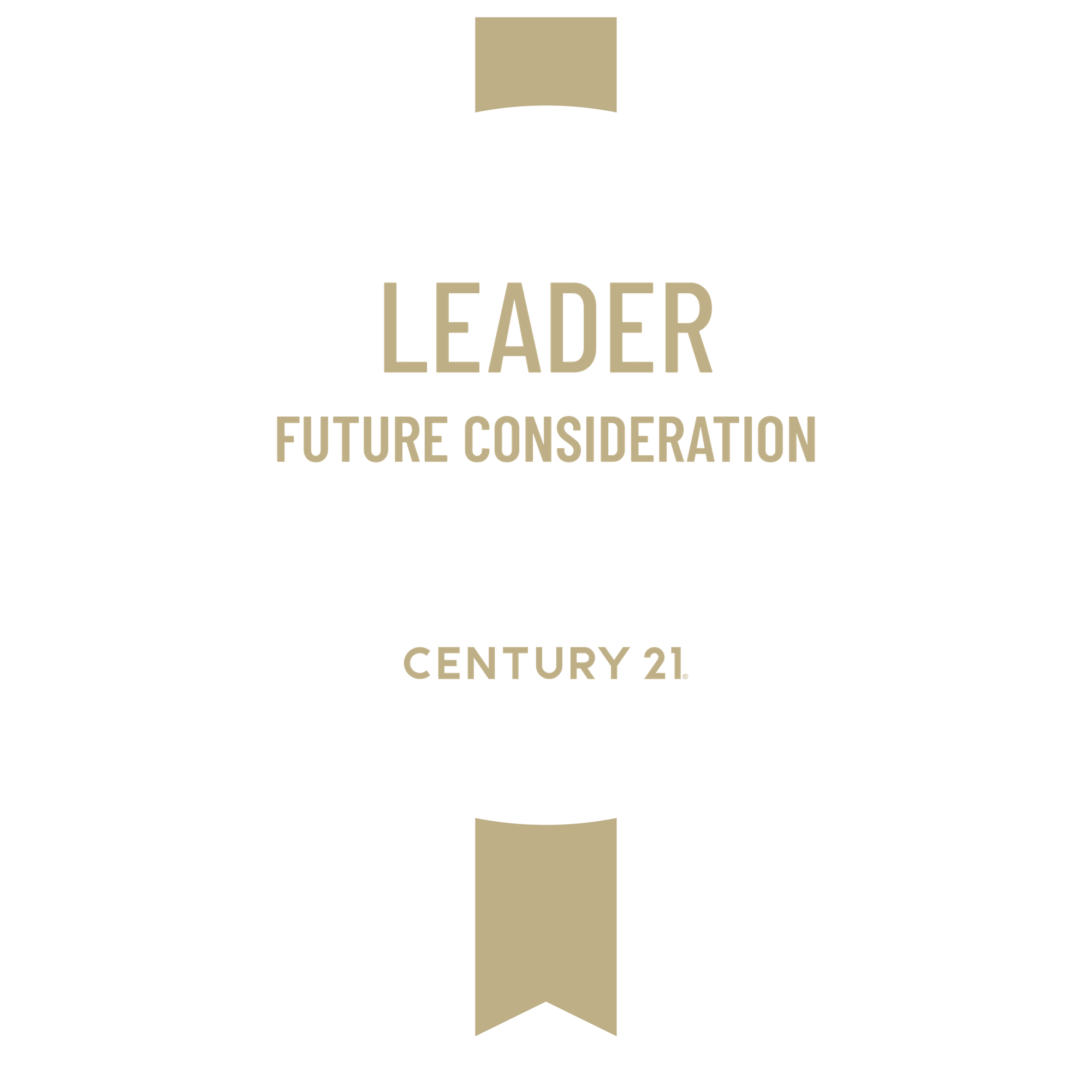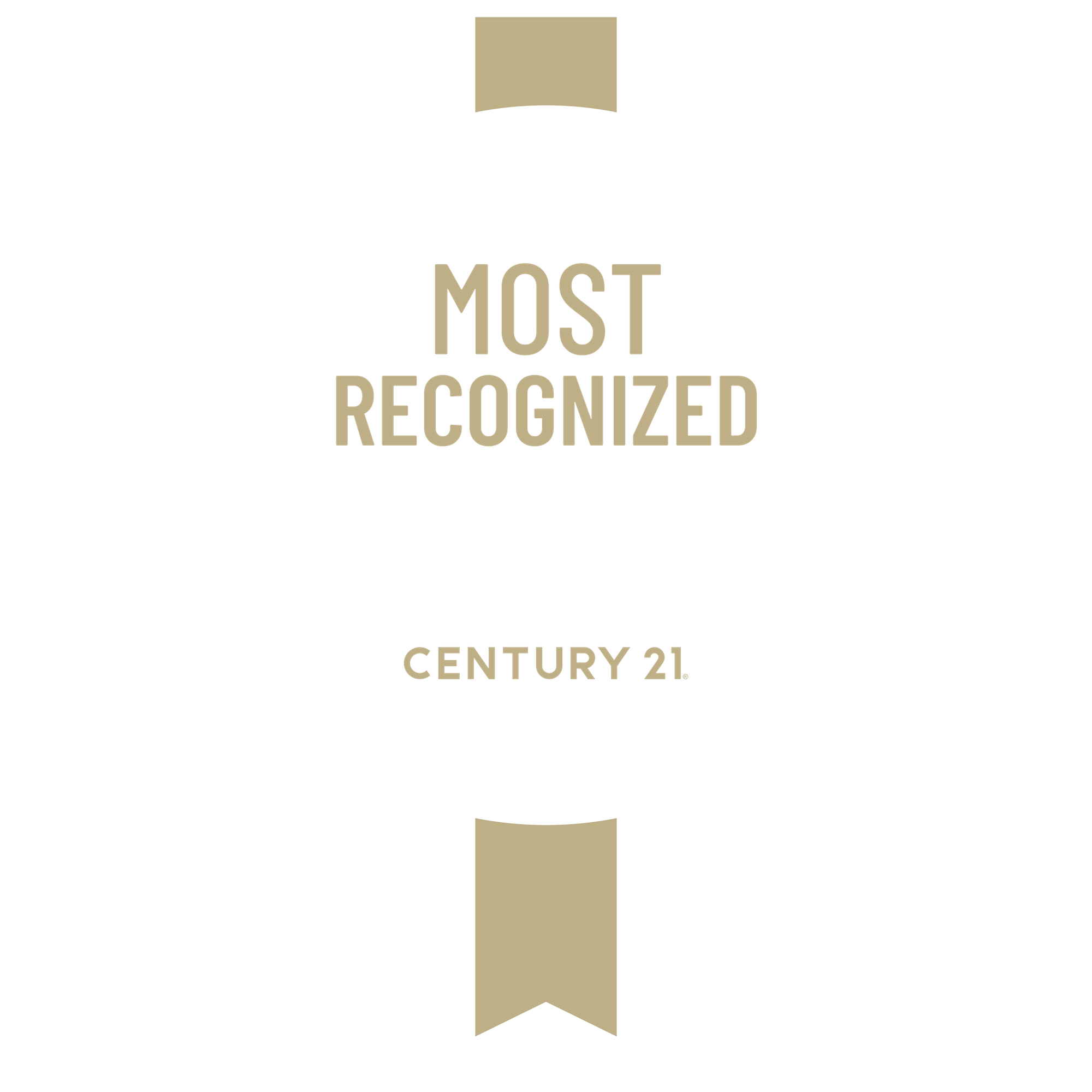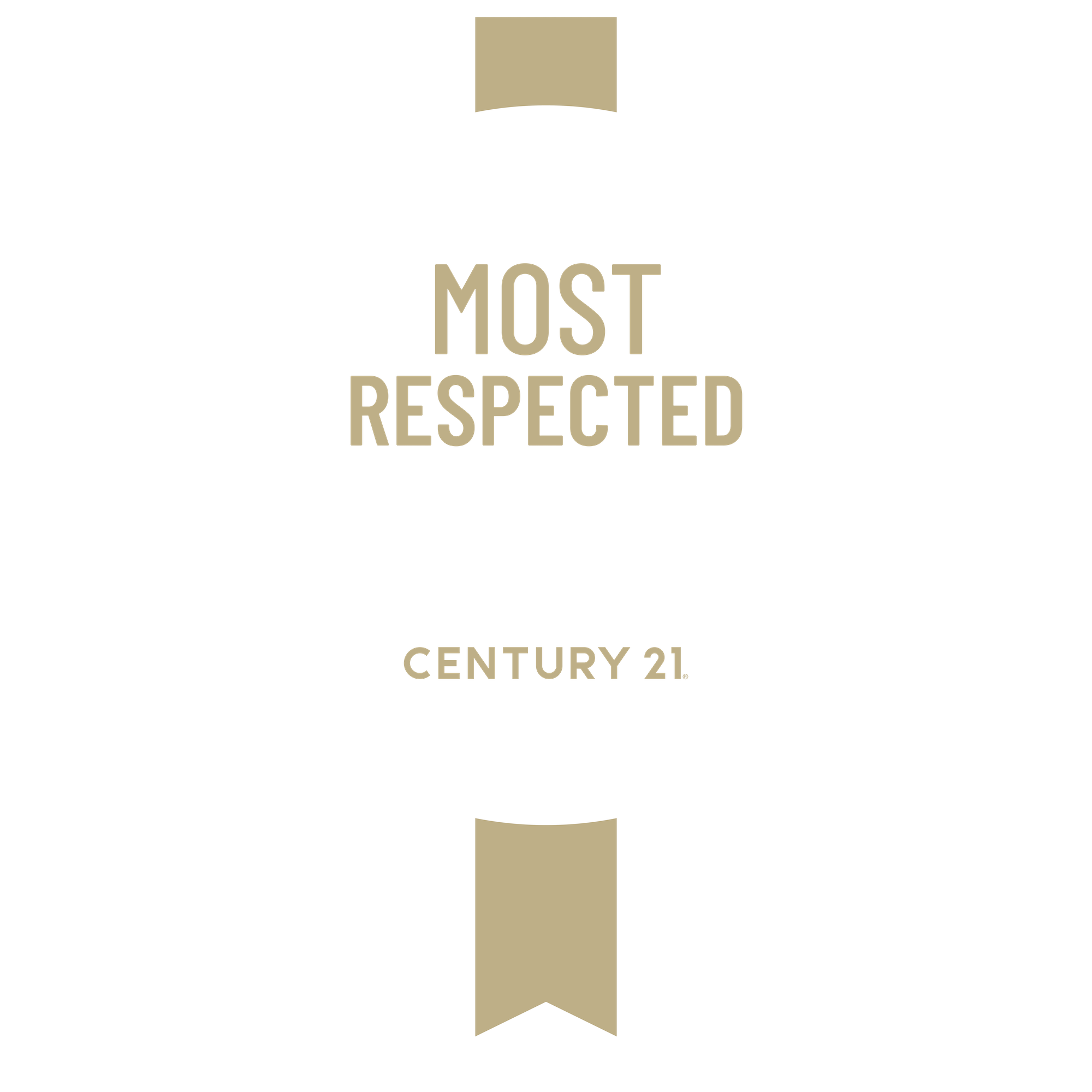


 Imagine MLS / Century 21 Advantage Realty / Mary Ann Anderson-King / CENTURY 21 Advantage Realty / Steven "Steven King" King
Imagine MLS / Century 21 Advantage Realty / Mary Ann Anderson-King / CENTURY 21 Advantage Realty / Steven "Steven King" King 1118 Dean Hundley Road East Bernstadt, KY 40729
Description
25501209
0.66 acres
Single-Family Home
2025
Ranch
Laurel County - 44
Laurel County
Rural
Listed By
Steven "Steven King" King, CENTURY 21 Advantage Realty
Imagine MLS
Last checked Dec 17 2025 at 2:45 AM GMT+0000
- Full Bathrooms: 2
- Ceiling Fan(s)
- Appliances: Dishwasher
- Appliances: Microwave
- Appliances: Range
- Appliances: Refrigerator
- Breakfast Bar
- Walk-In Closet(s)
- Laundry Features: Washer Hookup
- Laundry Features: Electric Dryer Hookup
- Window Features: Screens
- Laundry Features: Main Level
- Rural
- Foundation: Block
- Heat Pump
- Electric
- Crawl Space
- Ceramic Tile
- Other
- Vinyl Siding
- Utilities: Underground Utilities, Water Connected, Electricity Connected
- Sewer: Septic Tank
- Elementary School: Hazel Green
- Middle School: North Laurel
- High School: North Laurel
- Driveway
- One
- 1,320 sqft
Listing Price History
Estimated Monthly Mortgage Payment
*Based on Fixed Interest Rate withe a 30 year term, principal and interest only











Key Features
New construction with turnkey appeal
Corner lot with a durable concrete driveway
Light-filled interiors with luxury vinyl plank (LVT) flooring throughout
Primary suite with walk-in closet and private shower
Generous guest bedrooms, ideal for family, guests, or a home office
Kitchen highlights: white shaker cabinets, stainless appliances, granite countertops
Kitchen & Living Area
The open-concept layout centers on a modern kitchen equipped with white shaker cabinetry, stainless steel appliances, and granite countertops. The seamless flow to living spaces makes entertaining effortless and daily living comfortable.
Primary Suite & Baths
A peaceful primary bedroom offers a walk-in closet and a contemporary shower, providing a private retreat at the end of the day. Guest baths maintain the same fresh, modern feel.
Practical Details
Durable LVT plank flooring runs throughout for a cohesive look and easy maintenance
Concrete driveway enhances curb appeal and durability
Neighborhood & Appeal
This home sits on a welcoming corner lot, offering curb appeal and convenient access. The fresh construction aesthetic, combined with practical finishes, makes it an excellent choice for buyers seeking a move-in-ready property with lasting value.
Why Own This Home
A blend of contemporary design, functional space, and low-maintenance living. This property is ready for its new owners to settle in, personalize, and enjoy.