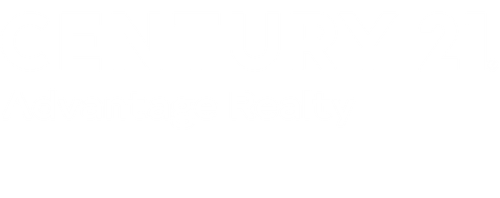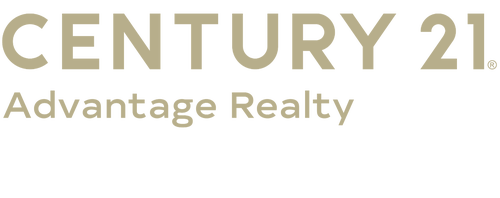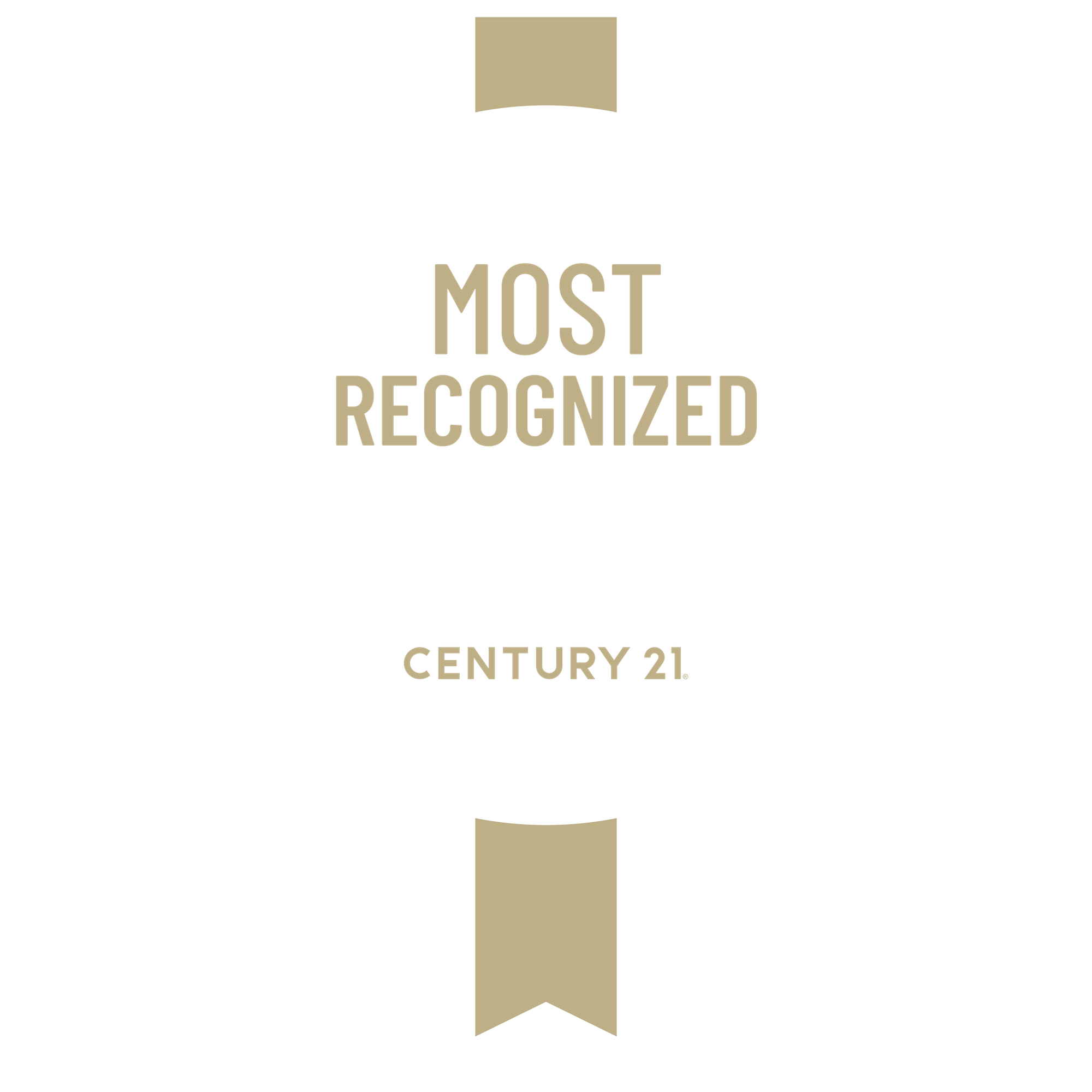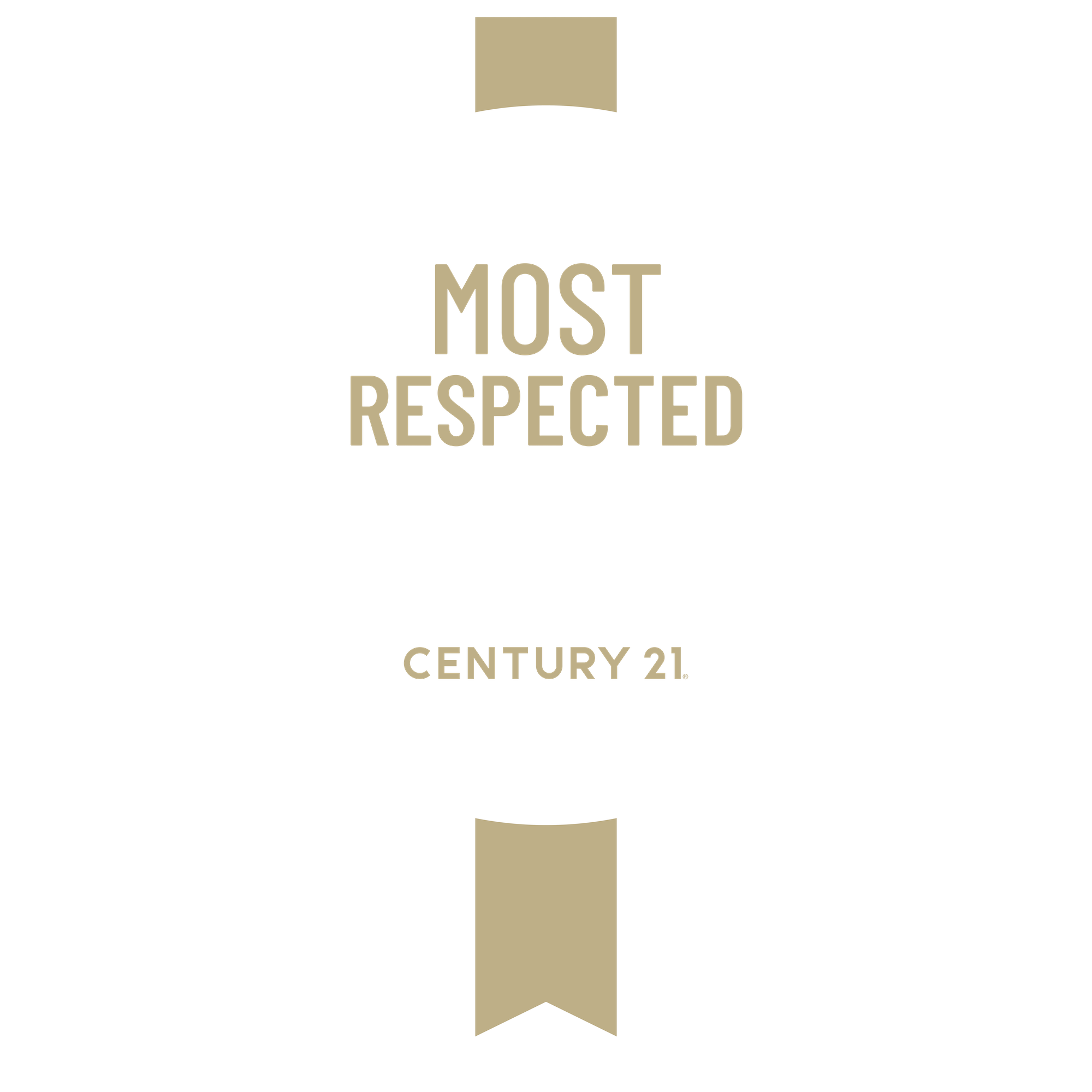


404 E 3rd Street Grayson, KY 41143
59437
Single-Family Home
1.5 Story/Cape Cod
Carter County
Listed By
ASHLAND AREA
Last checked Feb 4 2026 at 5:13 PM GMT+0000
- Dishwasher
- Microwave
- Range-Electric
- Refrigerator
- Water Heater/Gas
- Disposal
- Grg Door Opener
- Eat-In
- Fireplace: Gas Log
- Foundation: Crawl Space
- Forced Air Gas
- Central
- Walkout
- Unfinished
- Partial
- Vinyl Siding
- Roof: Composition Shingles
- Sewer: Public Sewer, Public Water
- Fuel: Gas
- Detached
- 2,413 sqft
Listing Price History
Estimated Monthly Mortgage Payment
*Based on Fixed Interest Rate withe a 30 year term, principal and interest only











Description