


Listing Courtesy of:  Imagine MLS / Century 21 Advantage Realty / Teresa Brown
Imagine MLS / Century 21 Advantage Realty / Teresa Brown
 Imagine MLS / Century 21 Advantage Realty / Teresa Brown
Imagine MLS / Century 21 Advantage Realty / Teresa Brown 411 Webb Street Olive Hill, KY 41164
Contingent (44 Days)
$138,000 (USD)
MLS #:
25500610
25500610
Lot Size
5,663 SQFT
5,663 SQFT
Type
Single-Family Home
Single-Family Home
Year Built
1956
1956
School District
Carter County - 80
Carter County - 80
County
Carter County
Carter County
Community
Downtown
Downtown
Listed By
Teresa Brown, Century 21 Advantage Realty
Source
Imagine MLS
Last checked Oct 22 2025 at 10:53 PM GMT+0000
Imagine MLS
Last checked Oct 22 2025 at 10:53 PM GMT+0000
Bathroom Details
- Full Bathrooms: 2
Interior Features
- Ceiling Fan(s)
- Walk-In Closet(s)
- Entrance Foyer
- Laundry Features: Washer Hookup
- Laundry Features: Electric Dryer Hookup
- Window Features: Screens
- Window Features: Insulated Windows
- Primary Downstairs
Subdivision
- Downtown
Property Features
- Fireplace: Gas Log
- Fireplace: Living Room
- Foundation: Slab
- Foundation: Block
Heating and Cooling
- Natural Gas
- Heat Pump
- Central Air
- Ceiling Fan(s)
Basement Information
- Full
- Unfinished
- Concrete
Flooring
- Vinyl
- Hardwood
Exterior Features
- Vinyl Siding
Utility Information
- Utilities: Water Connected, Electricity Connected, Sewer Connected, Natural Gas Connected
- Sewer: Public Sewer
School Information
- Elementary School: Olive Hill
- Middle School: West Carter
- High School: West Carter
Parking
- Driveway
Stories
- Three or More
Living Area
- 1,663 sqft
Location
Estimated Monthly Mortgage Payment
*Based on Fixed Interest Rate withe a 30 year term, principal and interest only
Listing price
Down payment
%
Interest rate
%Mortgage calculator estimates are provided by C21 Advantage Realty and are intended for information use only. Your payments may be higher or lower and all loans are subject to credit approval.
Disclaimer: Copyright 2025 Imagine MLS. All rights reserved. This information is deemed reliable, but not guaranteed. The information being provided is for consumers’ personal, non-commercial use and may not be used for any purpose other than to identify prospective properties consumers may be interested in purchasing. Data last updated 10/22/25 15:53
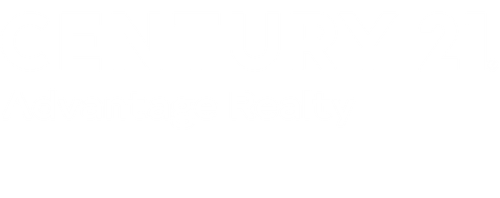
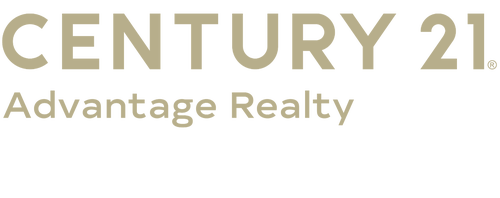
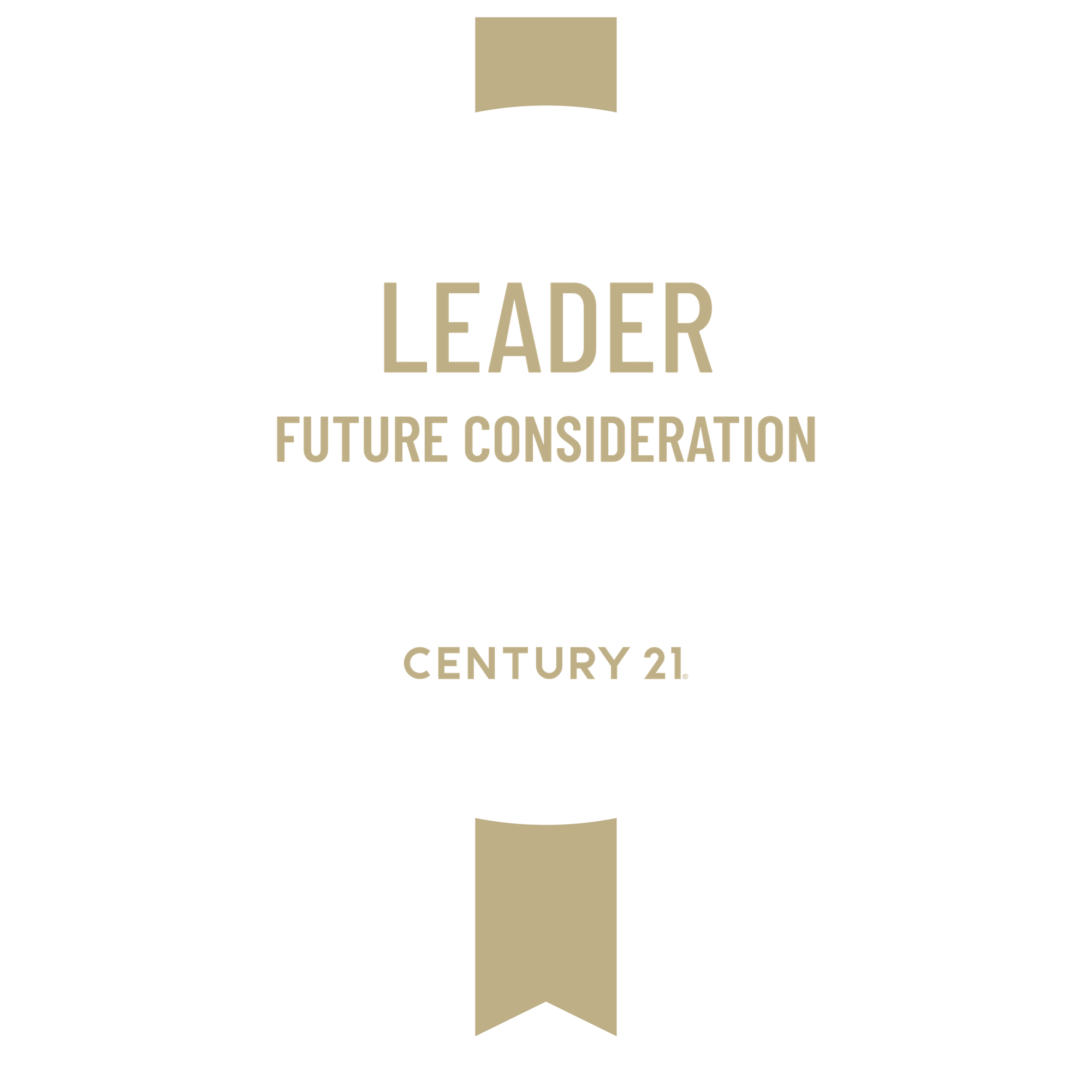


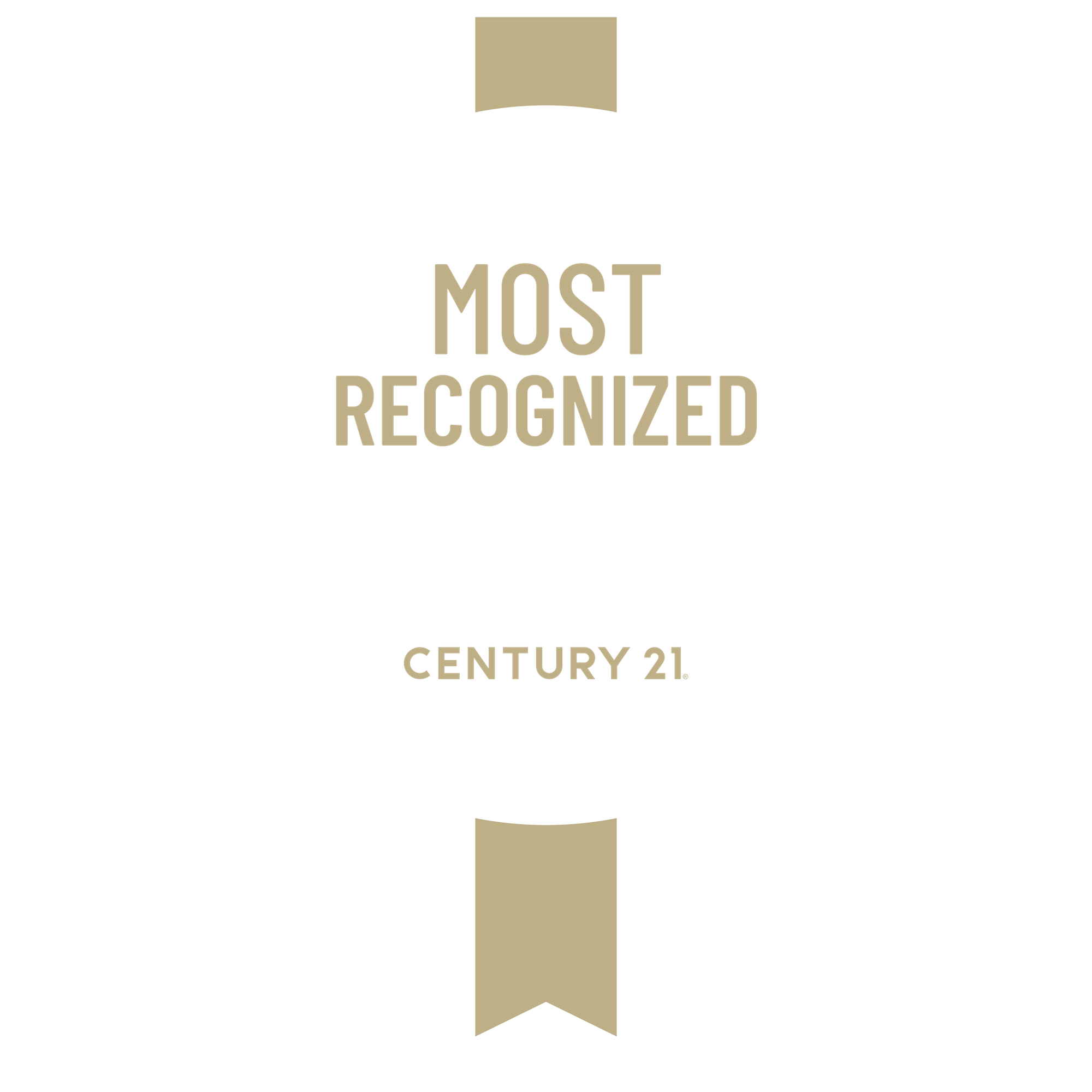
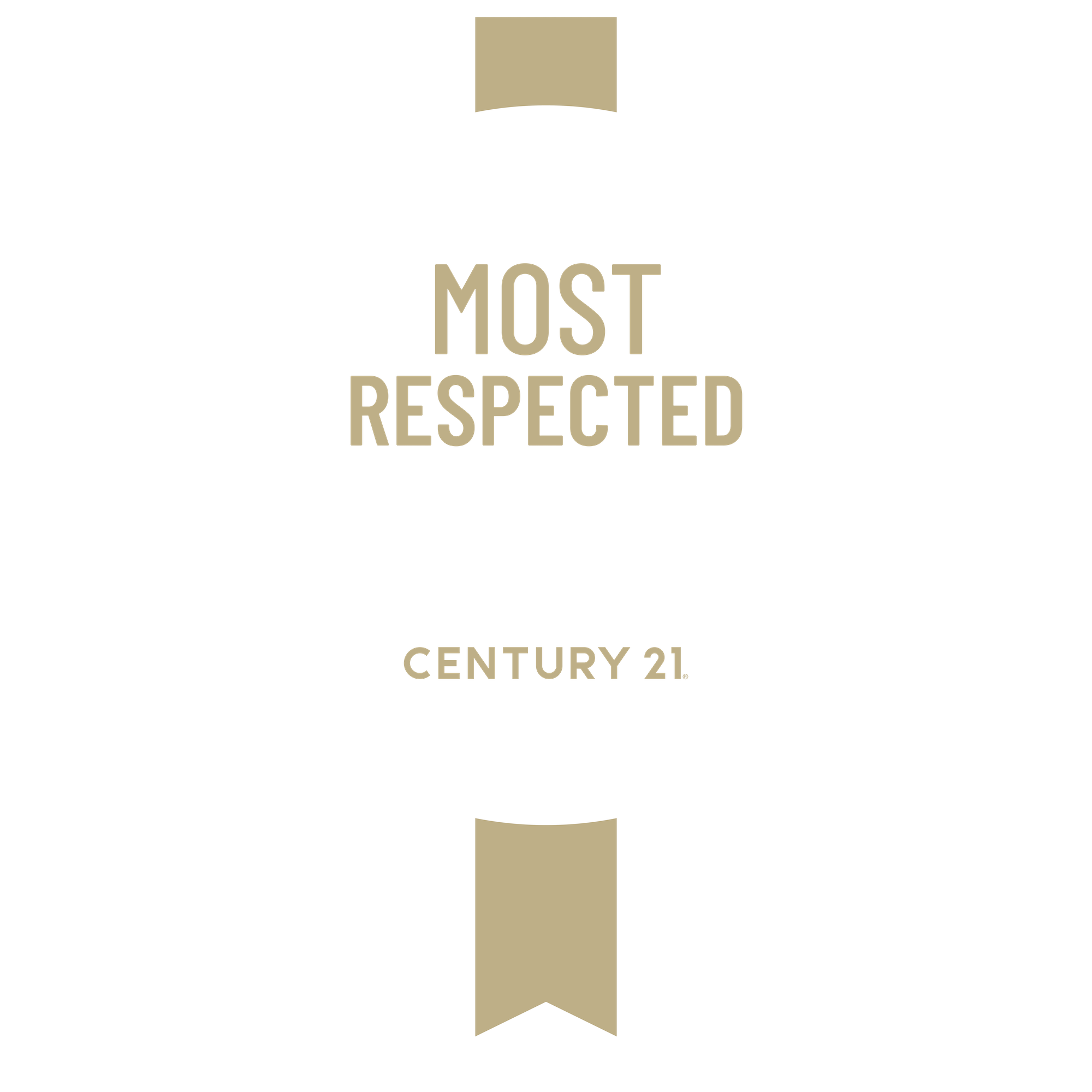



Description