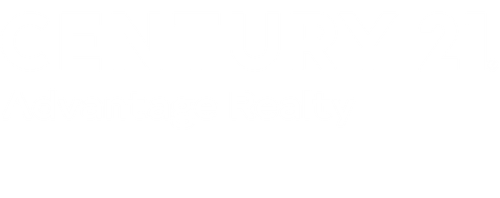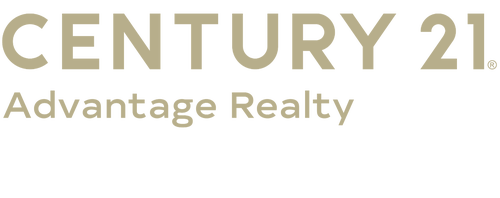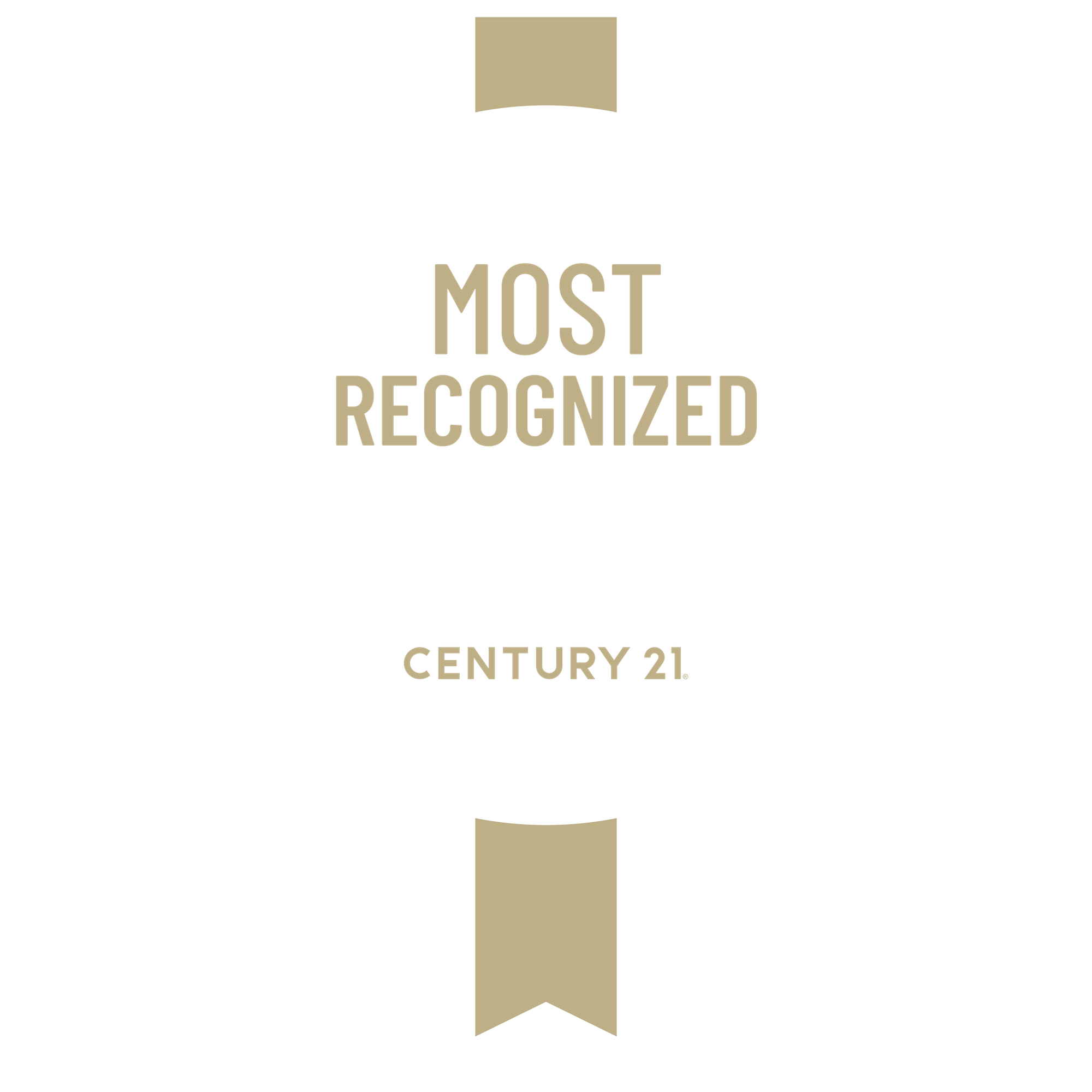


 Imagine MLS / Century 21 Advantage Realty / Debbie Pennington
Imagine MLS / Century 21 Advantage Realty / Debbie Pennington 536 Chickasaw Drive Richmond, KY 40475
25502586
8,712 SQFT
Single-Family Home
2025
Ranch
Rural, Neighborhood
Madison County - 8
Madison County
Firebrook
Listed By
Imagine MLS
Last checked Dec 17 2025 at 4:56 PM GMT+0000
- Full Bathrooms: 2
- Ceiling Fan(s)
- Appliances: Dishwasher
- Appliances: Microwave
- Appliances: Refrigerator
- Eat-In Kitchen
- Breakfast Bar
- Walk-In Closet(s)
- Appliances: Oven
- Laundry Features: Washer Hookup
- Laundry Features: Electric Dryer Hookup
- Window Features: Insulated Windows
- Firebrook
- Landscaped
- Fireplace: Electric
- Fireplace: Great Room
- Foundation: Slab
- Heat Pump
- Electric
- Dues: $200
- Laminate
- Tile
- Brick Veneer
- Vinyl Siding
- Utilities: Water Connected, Electricity Connected, Sewer Connected
- Sewer: Public Sewer
- Elementary School: Waco
- Middle School: Clark-Moores
- High School: Madison Central
- Garage Door Opener
- Attached Garage
- Garage Faces Front
- One
- 1,524 sqft
Listing Price History
Estimated Monthly Mortgage Payment
*Based on Fixed Interest Rate withe a 30 year term, principal and interest only











Description