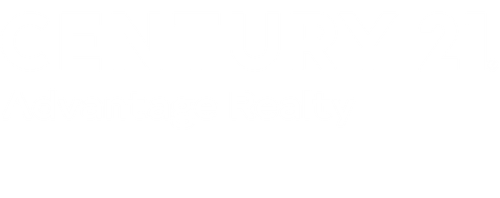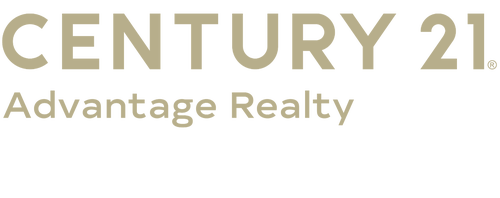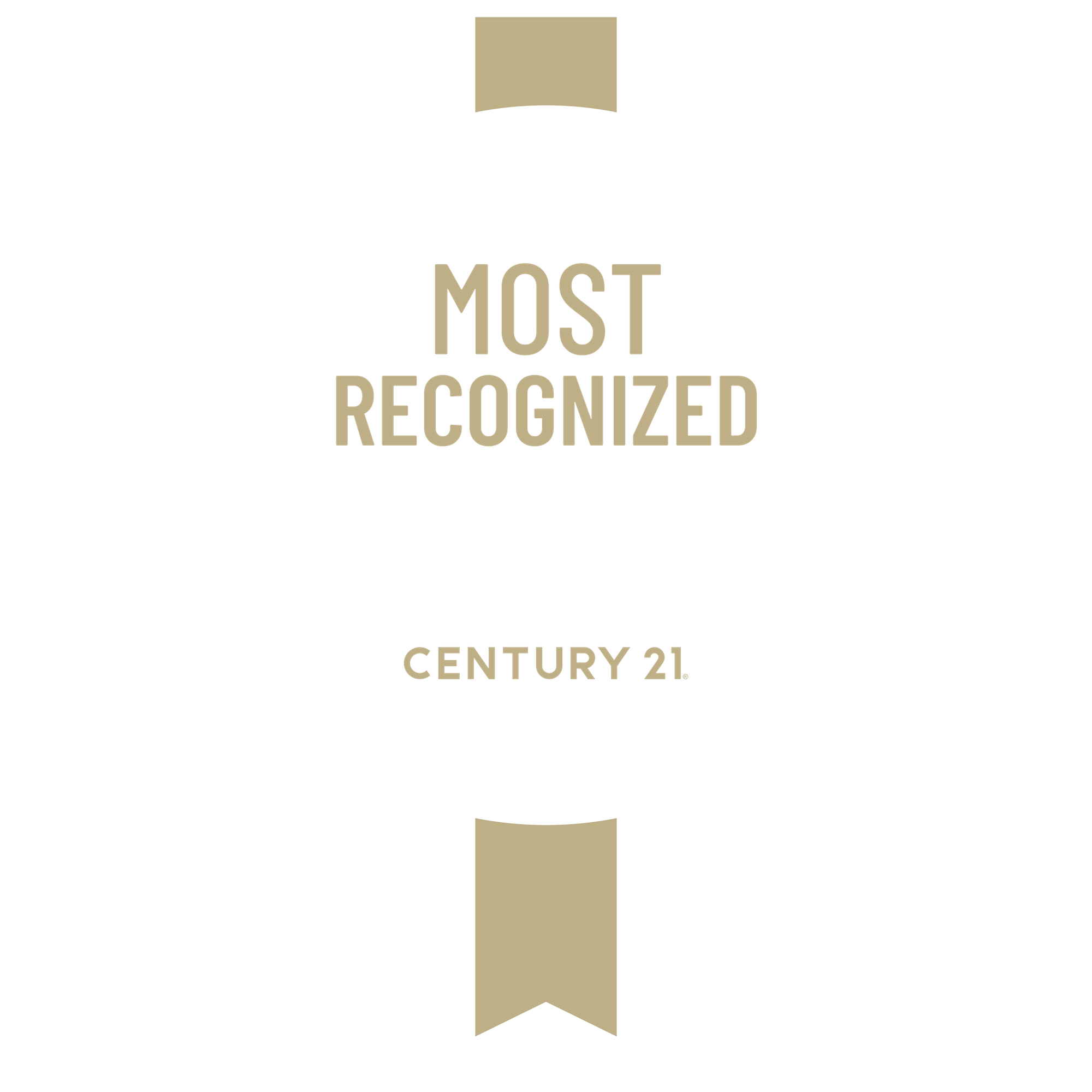


 Imagine MLS / Century 21 Advantage Realty / Jessica Vincent
Imagine MLS / Century 21 Advantage Realty / Jessica Vincent 11 Pinnacle Pointe Drive Somerset, KY 42503
25505008
0.45 acres
Single-Family Home
2003
Pulaski County - 45
Pulaski County
Summitt Pointe
Listed By
Imagine MLS
Last checked Nov 1 2025 at 4:25 PM GMT+0000
- Full Bathrooms: 3
- Ceiling Fan(s)
- Appliances: Dishwasher
- Appliances: Microwave
- Appliances: Refrigerator
- Breakfast Bar
- Walk-In Closet(s)
- In-Law Floorplan
- Appliances: Cooktop
- Appliances: Dryer
- Appliances: Washer
- Appliances: Oven
- Laundry Features: Washer Hookup
- Laundry Features: Electric Dryer Hookup
- Laundry Features: Main Level
- Summitt Pointe
- Landscaped
- Fireplace: Gas Log
- Fireplace: Living Room
- Fireplace: Propane
- Fireplace: Primary Bedroom
- Foundation: Block
- Electric
- Finished
- Full
- Crawl Space
- Walk-Out Access
- Walk-Up Access
- Interior Entry
- Exterior Entry
- Hardwood
- Tile
- Carpet
- Brick Veneer
- Utilities: Electricity Connected, Water Available, Propane Connected
- Sewer: Septic Tank
- Elementary School: Oakhill
- Middle School: Southern
- High School: Southwestern
- Attached Garage
- Garage Faces Front
- Garage Faces Side
- Basement
- 2,924 sqft
Estimated Monthly Mortgage Payment
*Based on Fixed Interest Rate withe a 30 year term, principal and interest only











Description