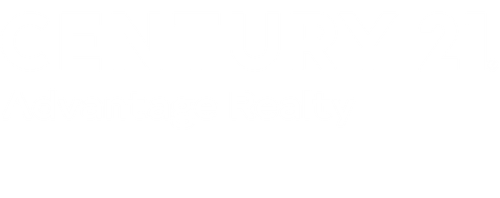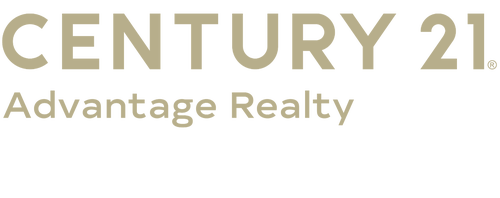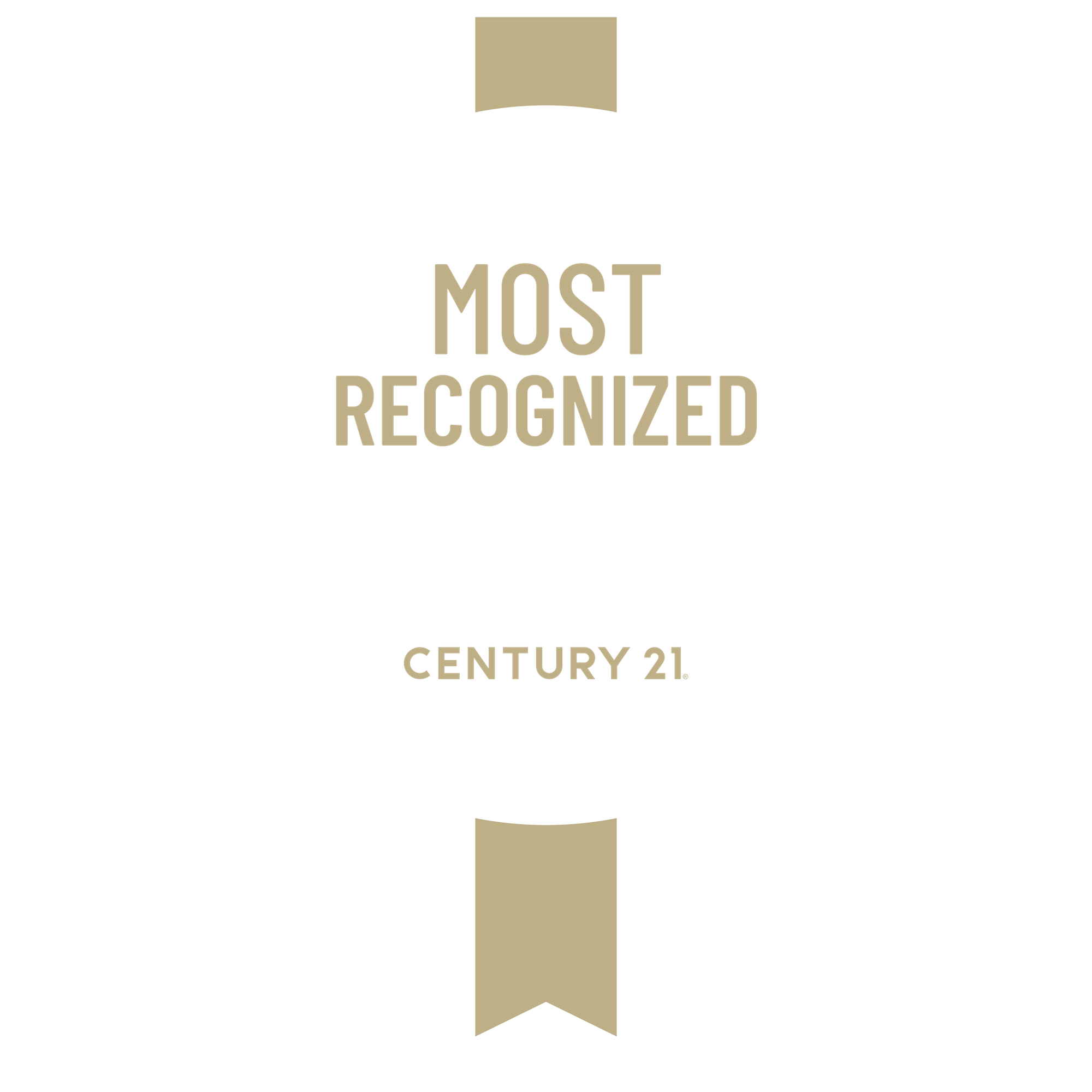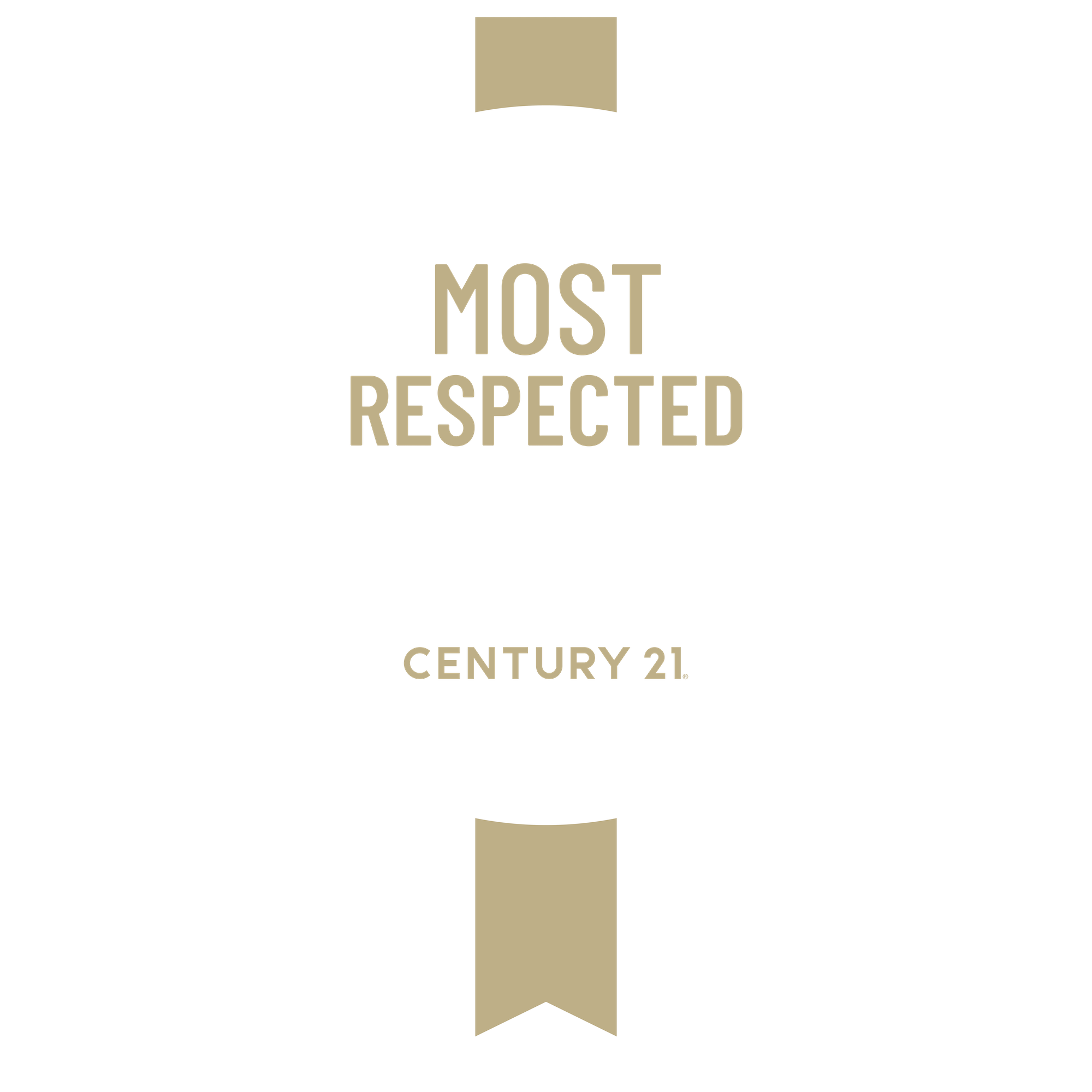


 Imagine MLS / Century 21 Advantage Realty / Jessica Vincent
Imagine MLS / Century 21 Advantage Realty / Jessica Vincent 2860 Hwy 1643 Somerset, KY 42501
25016956
24.11 acres
Single-Family Home
1970
Ranch
Rural, Farm, Trees/Woods
Pulaski County - 45
Pulaski County
Rural
Listed By
Imagine MLS
Last checked Dec 18 2025 at 5:28 PM GMT+0000
- Full Bathrooms: 3
- Ceiling Fan(s)
- Appliances: Dishwasher
- Appliances: Microwave
- Appliances: Range
- Appliances: Refrigerator
- Eat-In Kitchen
- Breakfast Bar
- Entrance Foyer
- Appliances: Dryer
- Appliances: Washer
- Appliances: Oven
- Laundry Features: Washer Hookup
- Laundry Features: Electric Dryer Hookup
- Laundry Features: Main Level
- Primary Downstairs
- Rural
- Wooded
- Secluded
- Fireplace: Family Room
- Fireplace: Wood Burning
- Fireplace: Propane
- Fireplace: Primary Bedroom
- Foundation: Block
- Electric
- Concrete
- Walk-Out Access
- Vinyl
- Laminate
- Carpet
- Brick Veneer
- Utilities: Water Connected, Electricity Connected
- Sewer: Septic Tank
- Elementary School: Shopville
- Middle School: Northern Pulaski
- High School: Pulaski Co
- Driveway
- Detached Carport
- One
- 2,003 sqft
Listing Price History
Estimated Monthly Mortgage Payment
*Based on Fixed Interest Rate withe a 30 year term, principal and interest only











Description