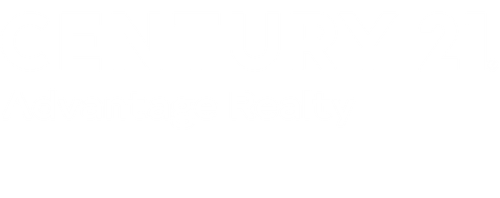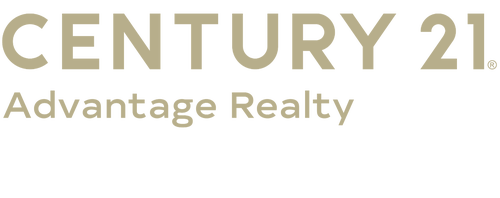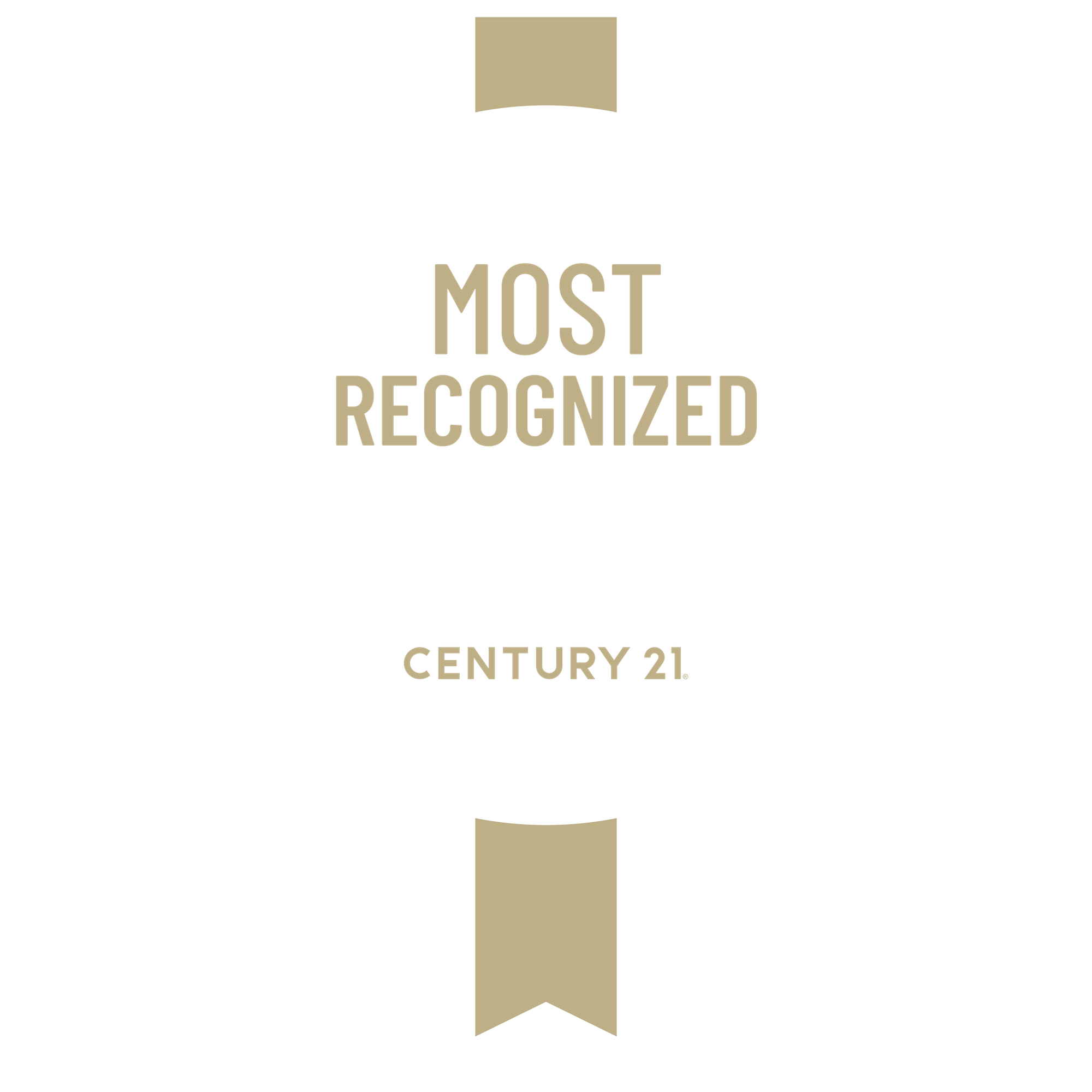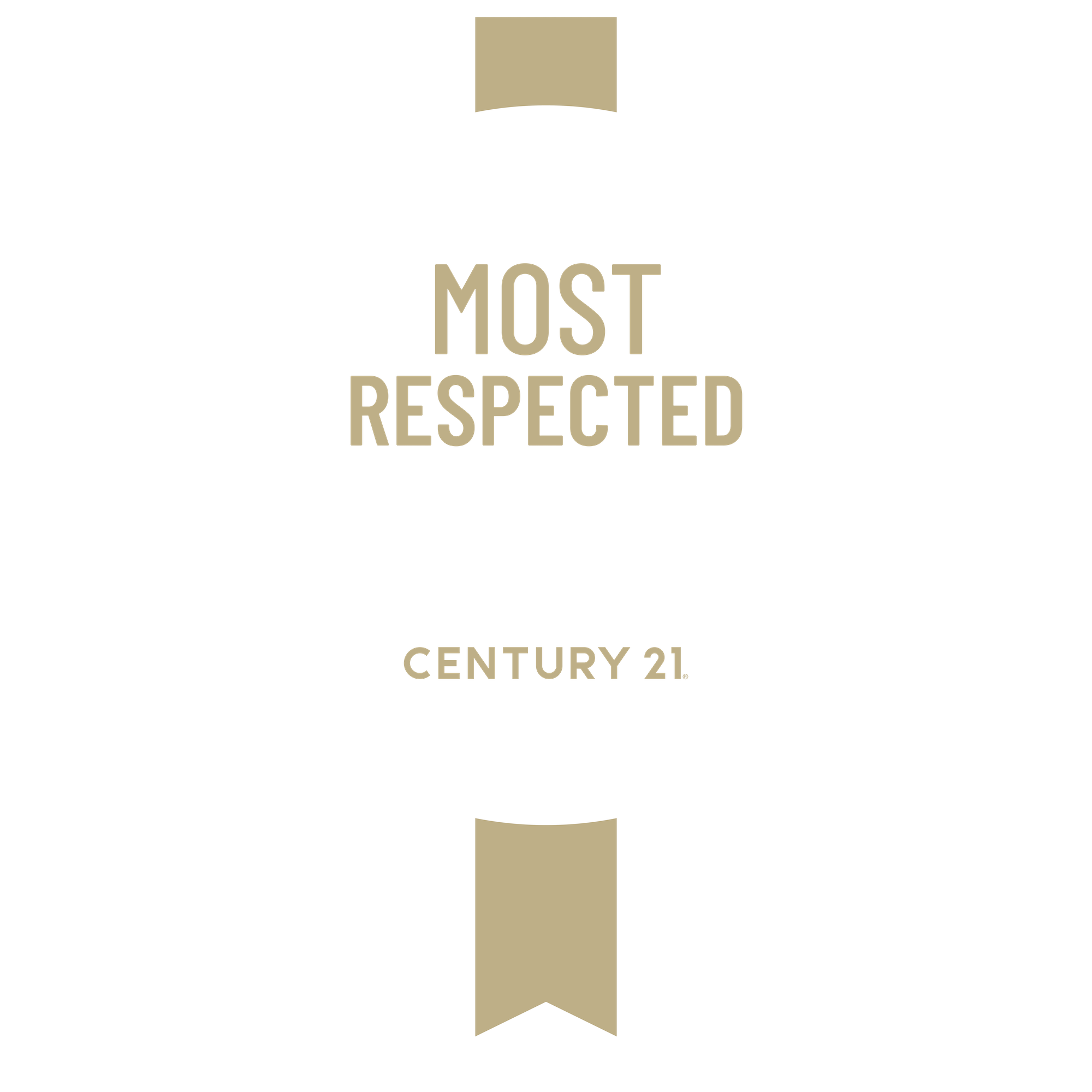


Listing Courtesy of:  Imagine MLS / Century 21 Advantage Realty / Margie Hunter
Imagine MLS / Century 21 Advantage Realty / Margie Hunter
 Imagine MLS / Century 21 Advantage Realty / Margie Hunter
Imagine MLS / Century 21 Advantage Realty / Margie Hunter 303 Shady Lane Wellington, KY 40387
Pending (16 Days)
$139,900 (USD)
MLS #:
25502477
25502477
Lot Size
0.58 acres
0.58 acres
Type
Single-Family Home
Single-Family Home
Year Built
1995
1995
Style
Cabin
Cabin
School District
Menifee County -39
Menifee County -39
County
Menifee County
Menifee County
Community
Rural
Rural
Listed By
Margie Hunter, Century 21 Advantage Realty
Source
Imagine MLS
Last checked Oct 22 2025 at 5:35 PM GMT+0000
Imagine MLS
Last checked Oct 22 2025 at 5:35 PM GMT+0000
Bathroom Details
- Full Bathroom: 1
Interior Features
- Ceiling Fan(s)
- Appliances: Dishwasher
- Appliances: Microwave
- Appliances: Range
- Appliances: Refrigerator
- Breakfast Bar
- Appliances: Dryer
- Appliances: Washer
- Window Features: Blinds
- Laundry Features: Washer Hookup
- Laundry Features: Electric Dryer Hookup
- Window Features: Window Treatments
Subdivision
- Rural
Lot Information
- Wooded
Property Features
- Fireplace: Gas Log
- Fireplace: Living Room
- Fireplace: Ventless
- Fireplace: Propane
- Foundation: Pillar/Post/Pier
Heating and Cooling
- Space Heater
- Baseboard
- Propane Tank Leased
- Window Unit(s)
- Ceiling Fan(s)
Basement Information
- Crawl Space
Flooring
- Vinyl
- Laminate
- Hardwood
- Carpet
Exterior Features
- Wood Siding
Utility Information
- Utilities: Water Connected, Electricity Connected, Propane Connected
- Sewer: Septic Tank
School Information
- Elementary School: Menifee Co
- Middle School: Menifee Co
- High School: Menifee Co
Parking
- Off Street
- Detached Carport
Stories
- One and One Half
Living Area
- 900 sqft
Location
Estimated Monthly Mortgage Payment
*Based on Fixed Interest Rate withe a 30 year term, principal and interest only
Listing price
Down payment
%
Interest rate
%Mortgage calculator estimates are provided by C21 Advantage Realty and are intended for information use only. Your payments may be higher or lower and all loans are subject to credit approval.
Disclaimer: Copyright 2025 Imagine MLS. All rights reserved. This information is deemed reliable, but not guaranteed. The information being provided is for consumers’ personal, non-commercial use and may not be used for any purpose other than to identify prospective properties consumers may be interested in purchasing. Data last updated 10/22/25 10:35










Description